Outcomes and lessons learned from the Turnkey Retrofit project
The Turnkey Retrofit project was launched to developed an integrated renovation service that offers a homeowner-oriented renovation journey, with the aim to transform the complex and fragmented renovation process into a simpler, more straightforward and an overall more attractive process for the homeowner. The service is now accessible through a user-friendly digital platform and addresses incentives and behavior aspects of building renovation that go beyond reducing energy bills or increasing the asset value, such as home improvement, increased comfort, improved health and quality of life.
Based on the successful French renovation services of Operene and Heero (previously called Izigloo), project partners developed technical solutions in order to design an effective digital homeowner-oriented renovation service, and replicated them in Spain and Ireland. The main goal was to pave the way for better integrated renovation services in all three countries.
The project carried out a benchmarking study of existing one-stop shop models for renovations and a PESTLE analysis, to identify potential business models for the countries and how different technical solutions could contribute to these. The tools were developed thanks to a strong collaboration with local actors (Local Implementation Groups, LIGs) who were consulted at all stages of the project to ensure the service is adapted to all three local contexts.
SOLUTIONS4RENOVATION
The Solutions4Renovation platform hosts all customer services, however, some aspects have been adapted to each country, such as (i) language, (ii) choices offered, and (iii) graphic identity. This was essential as the customer landing onto the platform needs to feel that the website is reliable, and that it meets their needs.
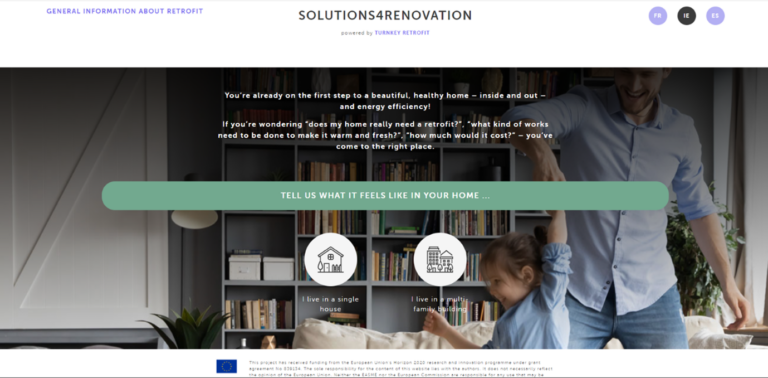
TOOLS DEVELOPED DURING THE PROJECT
The features developed under the project aim to attract people who are interested or are already planning to carry out (deep) energy renovations and to involve them in the renovation journey thanks to improved digital solutions.
Punch Diag
The idea of the Punch Diag is to use pictures to help users describe the state of their building and the perceived comfort levels. Few building owners have sufficient technical knowledge to be able to describe U-value, heat transmission levels etc with accuracy. The Punch Diag lowers the technical threshold and offers a first indication of the building’s performance levels, as well as cost savings and comfort improvements.
The main objectives of this feature are:
- To attract people’s attention onto the fact that they MUST do something about their home; and answer the question: “What do you know about your own home?”
- To give them a clear picture about what must be done, and answer the question: “What do you think your house needs?”
- Make them want to retrofit their home, by sharing an optimistic point of view and making them realize that retrofitting their homes can provide benefits in terms of daily life, comfort, aesthetic, acoustic, …
- Nudge them in getting a deep or holistic retrofit, by highlighting works they had not thought about.
The Punch Diag is dedicated to a large audience, and demonstrates that retrofitting is within everyone’s reach. The format of the tool was chosen to fulfil this principle; meaning:
- No specific technical knowledge of the building is required. Every question is linked to a picture to help the user choose from different options. For the few technical words used, a glossary has been developed.
- Giving quantitative rates would force us to go in detail into technical and theoretical aspects. Instead, a qualitative analysis of the user situation was chosen. Therefore, every assessment is given through qualitative opinions (for example “very high potential of progress”)
- The tool must show that we are interested in the user’s everyday life. That is why the first questions are focused on the user experience in his/her home, and especially on his/her potential discomfort caused by humidity, temperature, noise level etc.
- The tool must be user friendly. The number of questions has been limited to 10, and a specific work was done with the designer to ensure a smooth user experience.
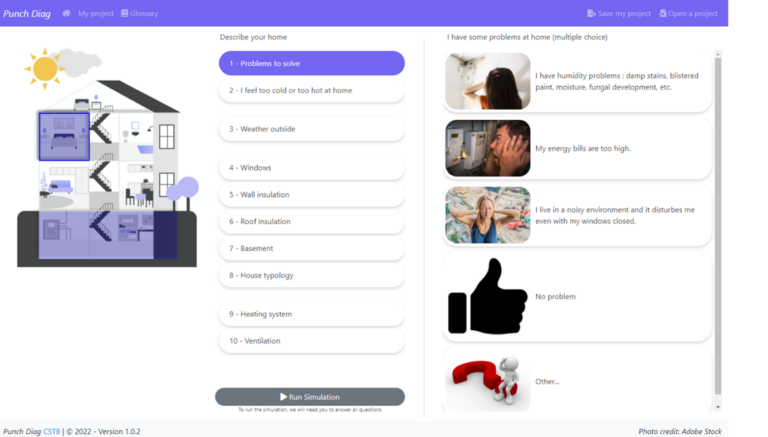
The building and user situations are assessed through four central criteria: energy savings, thermal comfort, acoustical comfort and indoor air quality.
For energy savings, the tool simply gives an indication such as “high potential of progress” or “low potential of progress”. Then, if the user wants to have a real estimation of the energy savings, he will be directed to the “Smart Diag” (see next section).
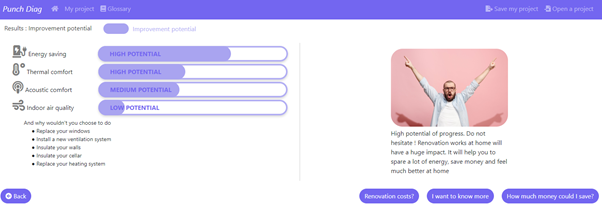
Punch Diag results
Roadmap
The tool aims to support the user in planning renovation works in a way that avoid hassles and an optimal outcome. The Roadmap was developed to achieve these objectives:
- Create enthusiasm;
- Make users feel confident;
- Guide users but leave some freedom of action;
- Design the tool in such a way as to correspond to the user’s situation
- Give the feeling that the retrofit project can start very soon
- Open the discussion to other topics than energy savings (comfort, CO2 savings, indoor air quality, etc.)
Inspired by the Heero tool “Smart diag”, the Roadmap was finally thought as a more global tool for Ireland and Spain. Indeed, after discussion with the Irish and Spanish partners, several functionalities were added:
- Allow the user to see different renovation scenarios
- Show global retrofit solutions with different levels of performance
- Allow the user to adapt the suggested renovation scenarios or build his/her own
- Allow the user to plan retrofit actions in a timeline that adapts to his or her constraints
- For each renovation solution, give the estimated energy performance reached (on EPC scale)
- For each renovation solution, give the estimated cost and the available grants
- Show the user how much he/she could improve his/her everyday life through retrofit: calculation of years with higher comfort and indoor air quality, the cumulated savings on energy bills and CO2 emission savings after 5 years.
The Roadmap is dedicated to users who have no specific knowledge in buildings and renovation, and aims to provide them with personalized results. The tool is organised in three phases:
Phase 1: The user answers less than 10 questions in a ‘quiz-like’ questionnaire. Questions are related to location, type of housing, type of wall, type of roof, floor area, heating fuel, etc. Answers allow the tool to select an already-simulated house similar to the user’s and to give personalised results. Since simulations carried out in each country were different (different databases and tools, etc.) the list of questions varies from one version to another.

First question of the Irish roadmap
Phase 2: The user receives recommended retrofit solutions (Figure 5) from “basic”, to “intermediate” and “advanced”. The list of renovation works for each solution has been discussed with the partners (NUIG, ANERR and Tecnalia). An EPC scale shows the estimated performance reached for each solution. For each solution, the gains in terms of savings on energy bills, CO2 emission savings, and comfort improvement after 5 years are also presented.

Recommended retrofit solutions screen of the Irish Roadmap
Phase 3: The user can personalize his/her retrofit plan (figure 6): if the user wants to adapt the recommended solution or create a completely different plan, he/she is led to a screen dedicated to a personalized retrofit plan. A list of renovation actions is suggested, and the user can organize them in maximum 3 different packages with tailored timelines.
Cost estimations, available grants, and estimated EPC rates reached for each renovation package are also presented. The improvement after 5 and 10 years for energy bills, environmental impact, and comfort are detailed as well. In addition, a timeline allows to visualize the renovation plan step by step and with further indications: for example, an alert pops up when the renovation action plan may lead to damage risks, and the use can get a message notifying of an opportunity to group or to add specific works. The objective is to help the user optimize his or her renovation plan.

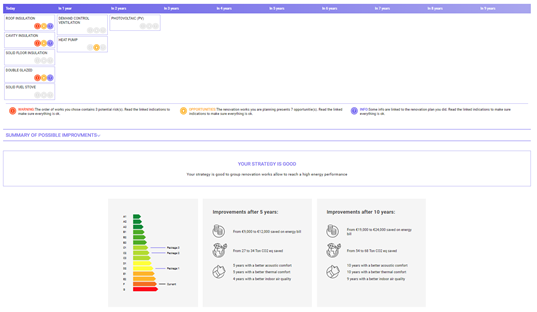
Personalized retrofit plan screen of the Irish Roadmap
Further improvements have been considered regarding the Roadmap tool:
- Consider not limiting the implementation of all the works to a period of 8 years;
- Give indications of available local funding options and share links to those, such as the Ma France Renov’ service for French homeowners.
- Tailor the tool to suit multifamily buildings by adding specific questions and data corresponding to District Heating (if the building is connected to or located nearby a District Heating system).
The Roadmap results are presented on figures 5 and 6. To sum up, the Roadmap provides the following results based on the chosen renovation package:
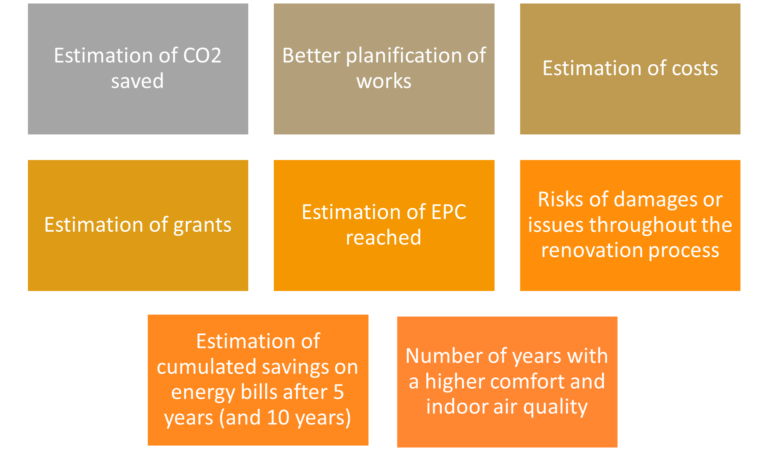
The results are calculated and generated through equations and an algorithm built by CSTB but the database and contents have been elaborated in collaboration with the Irish and Spanish partners.
Databases, filled by the Irish and Spanish partners, comprise:
- Matrix of interaction: list of messages generated according to the renovation plan (For example, if the window replacement is selected but the ventilation is not selected for the same date, a message alerting about humidity problems and air refreshment is generated).
- Data simulation: for each type of building (defined differently following the available information in each country) and for each renovation action, the energy and environmental impact, the estimated cost and grants, the impact on comfort and indoor air quality levels are detailed.
- Data about the national context: each partner filled information about national data such as energy costs, primary to final energy coefficient, the CO2 equivalent content coefficient for each energy fuel used as heating.
TOOLS USED IN THE JOURNEY BUT DEVELOPED OUTSIDE THE PROJECT
Smart Diag
For the French context, the equivalent of the Roadmap is the ‘Smart Diag” tool available on Heero. After asking details about the house, it offers the user three suggestions of renovation packages, with indications about costs and energy bills savings.
This tool is accessible as “Ma performance énergétique” on the HEERO platform.

Result of the Smart Diag with the three retrofit roadmaps
Cost of Works
Cost of Works is a tool that presents detailed information about the cost of renovation actions. The owner who knows what steps to undertake and/or used the Roadmap tool and wants a more precise idea of costs per renovation action, is led to this brick. After answering questions to specify the desired renovation actions (dimension of the renovated element, type of constructive elements, etc.) the user receives a cost estimation (figure 8).
The preliminary questions in Cost of Works are much more precise than in the Roadmap tool. For example, if the user clicks on “heating system replacement”, he/she has to specify the type of boiler to be replaced (fuel oil, natural gas, condensing, non-condensing etc.). It allows to give a more accurate estimation of the costs.
Costs are a very crucial question and one of the main blocking elements, and the disparity of costs for a same action in different situations is sometimes also difficult to grasp for homeowners. To further improve the platform, it may be relevant to integrate potential additional costs. For instance, an alert could be generated when suggested works include replacing the heating system by a heat pump; replacing radiators or installing an underfloor heating system.

Cost of Works and estimation
CONCLUSION
Developing an integrated home renovation service was a real challenge, both on a technical and methodological level, and here are some key takeaways:
- Developing interactive tools requires thinking about the full process, and no step can be omitted;
- Brainstorming about the target, the needs, and the frame of the tool at the early stages of the project is essential;
- Involving local partners (Local Implementation Groups) to discuss each step and build the desired user journey was key;
- Carrying out a feasibility study and checking available data;
- Thinking about design, and making sure the platform is ergonomic (UX-UI)
- Developing a first beta version then testing and improving the tool one step at a time,
- Checking the relevance of the results, correcting any potential bugs; and finally
- The final version must be validated with all partners, necessitating several rounds of corrections.
Having a similar service for 3 different national contexts was very complex, but also very instructive. Some differences in the 3 contexts helped to share perspectives and rethink some elements, but some strong contextual differences led us to build three tailored versions, based on:
- Structure of the national housing stock: in Ireland the housing stock is characterised by a majority of single houses, whereas the Spanish building stock is dominated by collective buildings. Therefore, the targets are different. Since the renovation process depends on the type of housing, the needs of users are also different between the 2 versions. However, some common needs have been found and studied.
- Regulation framework: the regulation framework induced differences in the computation of the results. For example, the EPC estimation varies at regional level in Spain while the Irish EPC is the same in the whole country.
- Data availability: data available for each building stock are different in the three countries, especially because it came from simulations done by the partners who did not use the same tools.
Those differences also brought new ideas. For example, the importance addressed to UX-UI in the Irish version led the 2 other versions to improve this part. Indications about ‘Why renovate? And What is the process?, initially available on the French version, was made available on the Spanish and Irish versions. Regarding the Spanish version, a choice was made to conduct a large number of simulations to cover a wider range of housing types.
To conclude this work and collect feedback by real users, partners also designed the evaluation phase. We received various feedback and overall, users found the Solutions4Renovation platform easy to use. The development of the platform took more time than expected, but after 3 years of development, feedback from users allows us to say that their needs are met and that the Turnkey Retrofit partners fulfilled their mission of simplifying the homeowner renovation journey!
Useful links:
- Turnkey Retrofit website: https://www.turnkey-retrofit.eu/
- Solutions4Renovation: https://www.solutions4renovation.eu/ie/
- S4R Tutorial for France: https://youtu.be/xwHnV4WoZyU
- S4R Tutorial for Spain: https://youtu.be/kK0MJ2wKSrU
- S4R Tutorial for Ireland: https://youtu.be/UeMKzFC1QJw